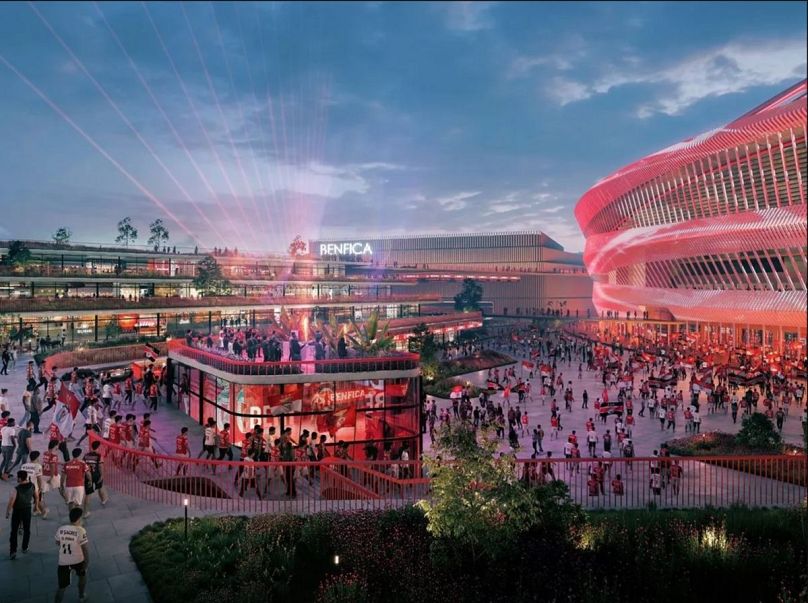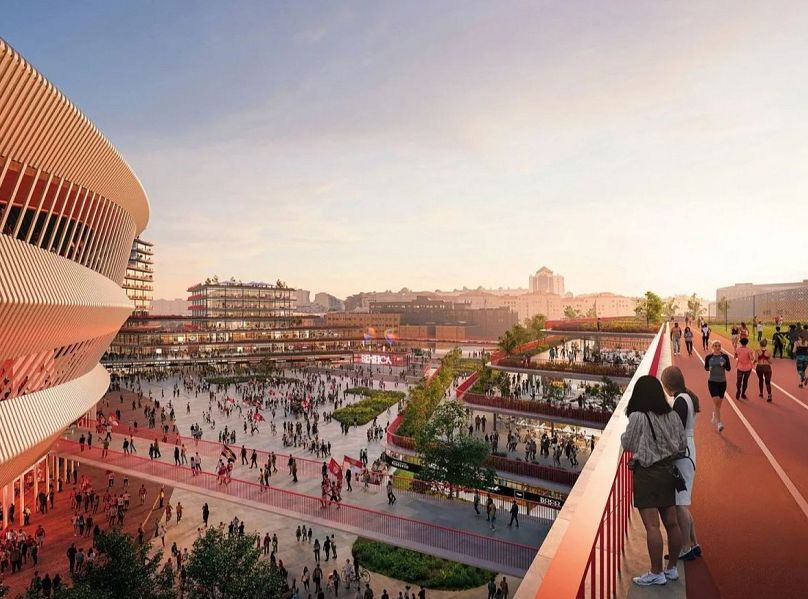There are many parallels to be made between regularly visiting a sports stadium and going to church as both activities demand faith, vision and hope. Familiarity with a place of worship can also provide succour so dealing with any radical redesign has to handled sensitively.
These requirements appear to be at the centre of Benfica’s plans to transform its Estádio da Luz, or Stadium of Light, with “comfort and connectivity” being touted as the essential ingredients for its community of supporters.
The “Benfica District” is the project of club president Rui Costa to transform the stadium and its surrounding area into a “national and international destination of excellence for sport and entertainment”.
The work is due to start in mid-2027 and completed in time for the 2030 Football World Cup, which will be played in Portugal, Spain and Morocco as part of a three continent project.
As part of the plan, the stadium, which was inaugurated in 2004, will have its recently expanded capacity boosted to seat 70,000 people. In addition, the stadium will be given a new façade to “provide shade for the concourses and improve the comfort of members and fans”.
Another novelty is the creation of a fourth floor, in the middle of the current structure, outside the stands, with 6,800 square metres, for offices or to offer “premium” hospitality on match days.
The work, carried out by Populous, the architectural company behind the initial Estádio da Luz project in 2004, and the Saraiva + Associados architectural firm, also includes the construction of three more pavilions.
They include an a multi-purpose indoor sports arena seating up to 2,500 people which can be used for basketball, volleyball, handball, roller hockey, futsal or boxing.
The current swimming pool will be replaced by a new community pool, which will be joined by an outdoor football pitch on the terrace and a running track, as well as a new theatre and event space with capacity for 500 people.
New square
The surrounding area will have a new square where more than 10,000 members and fans can gather, with a DJ booth and a space for events, as well as shops and restaurants with terraces.
The statue of Eusébio will be relocated and will appear at the entrance to this new space.
In a statement, Rui Costa emphasised that the project aims to “project Benfica even further into the country and the world as Portugal’s great sporting reference”.
Tom Jones, senior principal and project architect said: “This masterplan is an example of how venue-anchored mixed-use developments can reinvigorate a whole district, and sets a new benchmark for how stadiums can serve as cultural and community beacons. Estádio da Luz will not just be a home for Benfica’s proud history, but a catalyst for its vibrant future.”
The cost of the project has not yet been revealed, but some estimates range from between 200 and 300 million euros.







